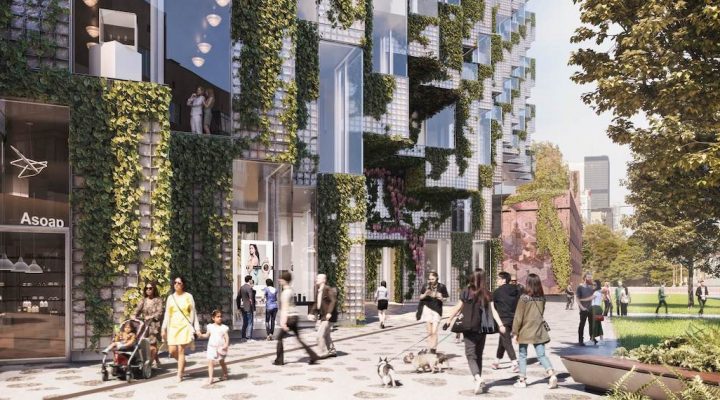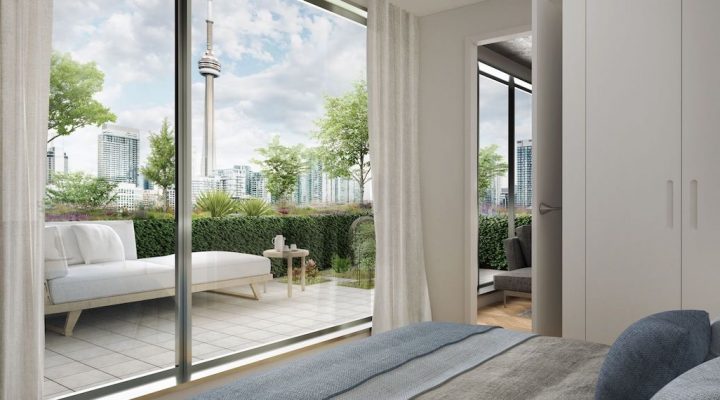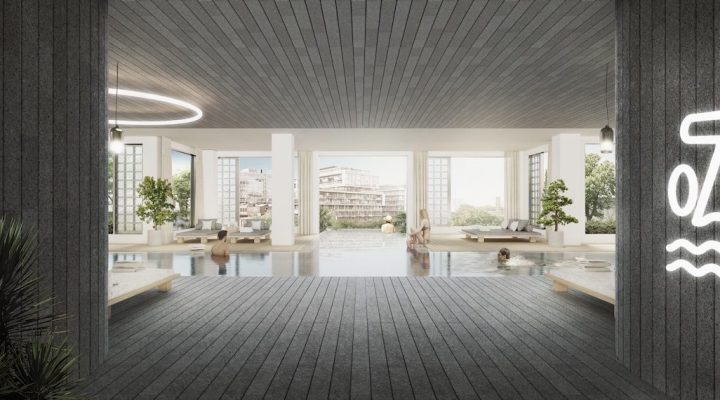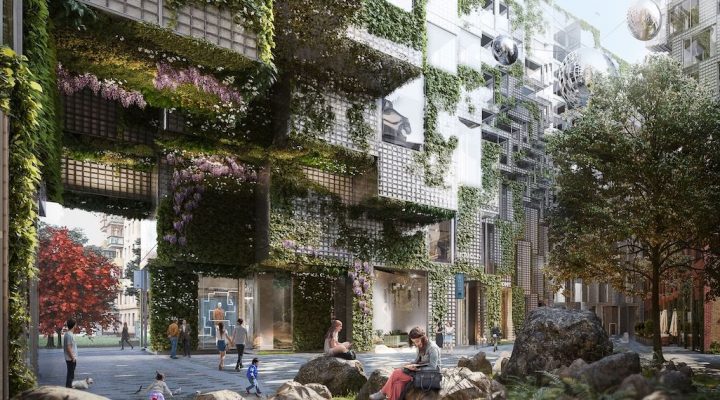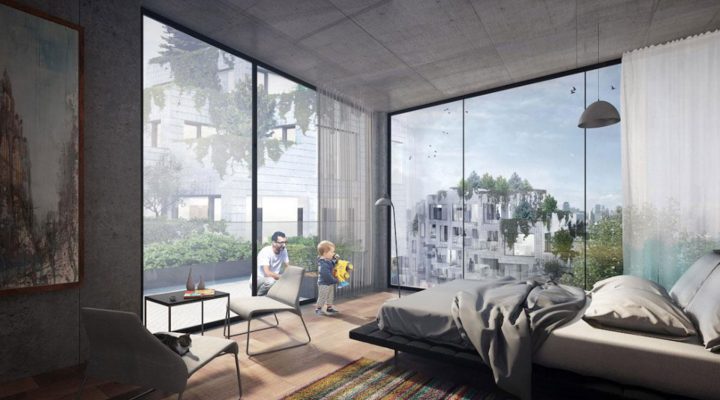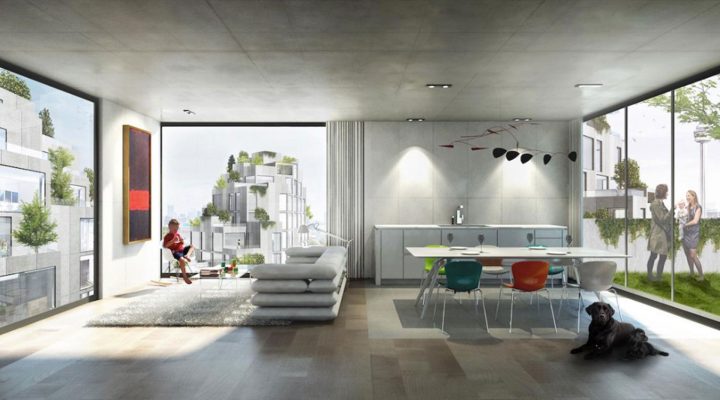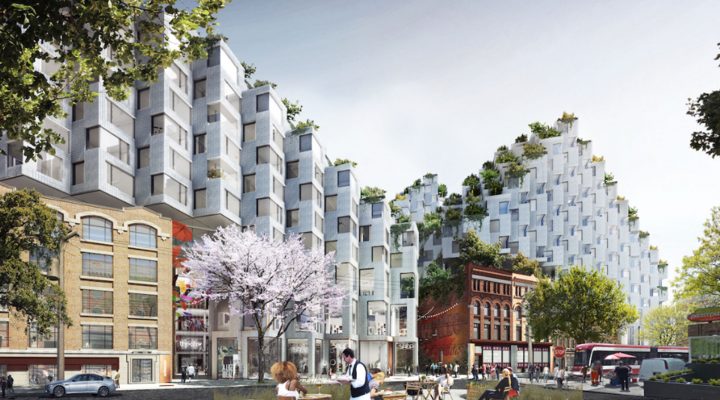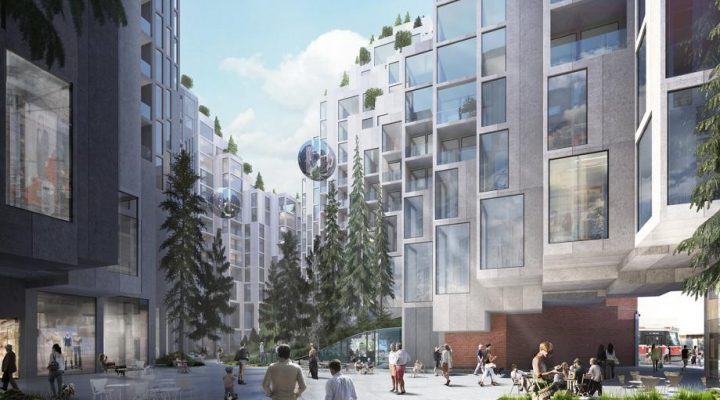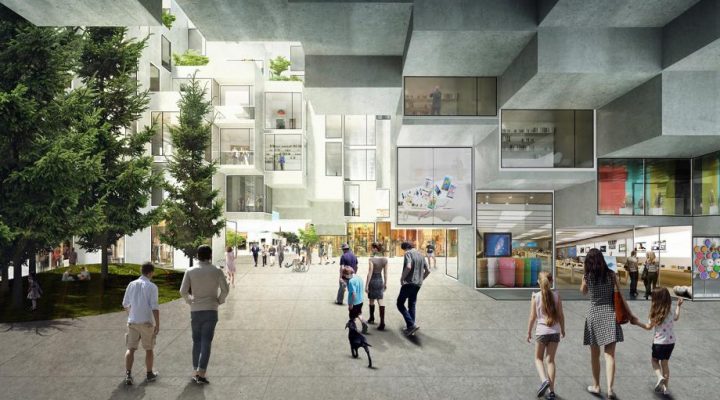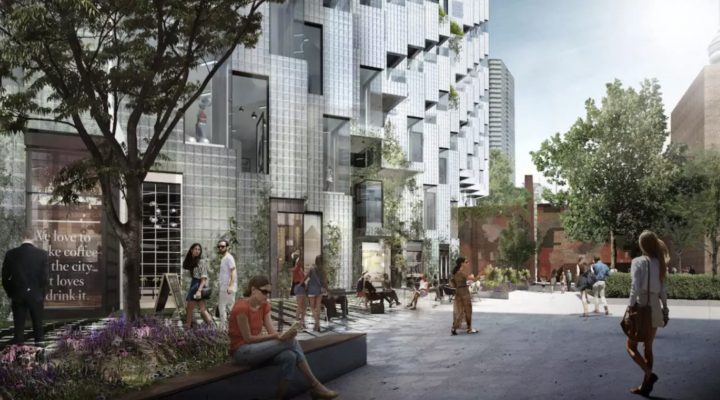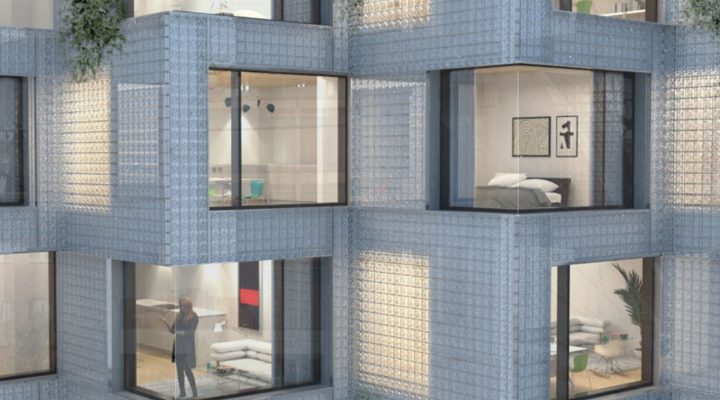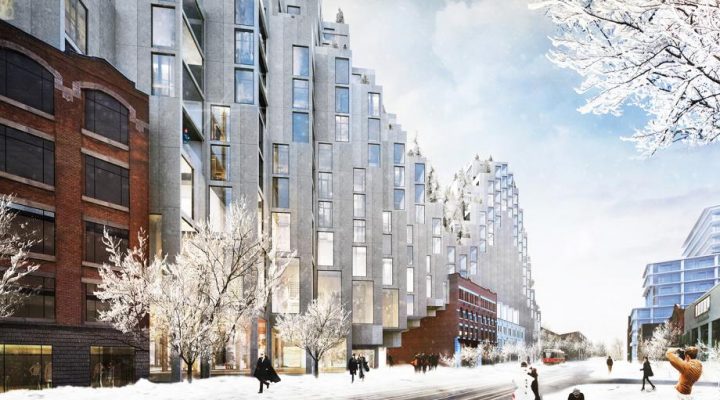KING TORONTO – NOW 70% SOLD
2018’S MOST SUCCESSFUL CONDO PROJECT
LIMITED TIME SPECIAL VIP INCENTIVES – ACT NOW!
STARTING FROM THE $700’S TO OVER $3 MILLION
Register now
Guaranteed First Access
Developer
Westbank & Allied Properties REIT
Architect
Bjarke Ingles Group (BIG)
Completion Date
Fall 2022
Property Type
Condo, Retail
Construction Status
Pre-Construction
Units
514
Storeys
17
Bedroom
1 - 3.5
Cost Per Sqft
$1,600 - $2,000+

AN ARCHITECTURAL MARVEL COMING SOON TO KING WEST
BIG’s new mixed-use development for Westbank and Allied REIT in Toronto.
A Bjarke Ingels Group (BIG)-designed redevelopment of 485-539 King Street West in Toronto, integrating a residential community with existing heritage properties on the site. Developed by Westbank Corp and Allied Properties REIT. This mixed-use development offers locals a public plaza that will create a new center for the community while connecting the various pedestrian pathways that crisscross the area.
The plaza is defined by two distinct atmospheres: a lushly landscaped forest paired next to an urban, hardscaped court. The balance of these perceived opposites is a reflection of Toronto’s current state of rapid redevelopment. Surrounding the plaza, King Street West provides residences, retail, boutique office spaces and restored heritage buildings.
The building has a total of 514 units and rises to the maximum height of 17 storeys. Each unit has and attached green terrace space and surround the large interior courtyard. BIG’s architectural style for this development is a complex interplay of stacked rectilinear units that creates quite an impact on the Toronto skyline.
Located in the heart of downtown Toronto and at the meeting point of three 20th century neighborhood parks, King St. West Condos gives residents access to just about everything. With a Walkscore of 99/100 and a transit score of 100, residents can enjoy easy access to local cafés, restaurants, shopping centres, parks and plenty of nightlife venues.
KING ST. WEST HIGHLIGHTS
- 5-Star Hotel Inspired Amenities & Services by Shangri-La
- Mountain Spa, Indoor/Outdoor Pool, Hot Tub & Fitness Centre
- State-of-the-art Design & Technology Features
- In the centre of the best restaurants, bar and entertainment venues
- “Total Work of Art” - a lively zone for living, shopping, workspace & culture
- Perfect access to TTC Transit, Highways & Island Airport
- State-of-the-art Design & Technology Features
REGISTER NOW FOR PLATINUM VIP ACCESS
Get First Access, Best Prices & Incentives

BIG is a Copenhagen, New York and London based group of architects, designers, urbanists, landscape professionals, interior and product designers, researchers and inventors. The office is currently involved in a large number of projects throughout Europe, North America, Asia and the Middle East. BIG’s architecture emerges out of a careful analysis of how contemporary life constantly evolves and changes. Not least due to the influence from multicultural exchange, global economical flows and communication technologies that all together require new ways of architectural and urban organization.

Westbank has built a practice around long-term commitments to artistry, sustainability and city-building. These commitments underlie an orientation towards projects like Woodwards, Vancouver House, Mirvish Village, Telus Garden and Oakridge – catalysts for larger change that go beyond the borders of the projects themselves. We are here to create. To provoke. To ignite. We are the vehicle for a new movement of cultural expression.

Allied is a leading owner, manager and developer of distinctive urban workspace in Canada’s major cities. Allied’s objectives are to provide stable and growing cash distributions to unitholders and to maximize unitholder value through effective management and accretive portfolio growth.

An expert can help you create the most value from your real estate investment. Sotheby’s International Realty Canada provides homebuyers with expert advice, accurate market and property information, prompt access to coveted properties and the highest level of service and discretion. Our associates offer in-depth knowledge of your local real estate market and developments with the best potential return-on-investment, to insight into the properties and neighbourhoods that best match your life stage and lifestyle. We commit to providing you with confidential, knowledgeable and responsive service.
OUR PLATINUM VIP AGENTS
Developer Approved – Guaranteed Allocation
TRUE FIRST VIP PLATINUM ACCESS
Deal with Developer Approved Platinum Brokers
First Access to VIP Prices
First Access to Inventory
First Access to Best Views
First Access to Floor Plans
True First VIP Platinum Access
VIP Incentives & Promotions
Extended Deposit Structure
Capped Development Charges*
FREE Lawyer Review
FREE Property Management*
FREE Right to Assignment*
FREE iPad or iPad Mini*









